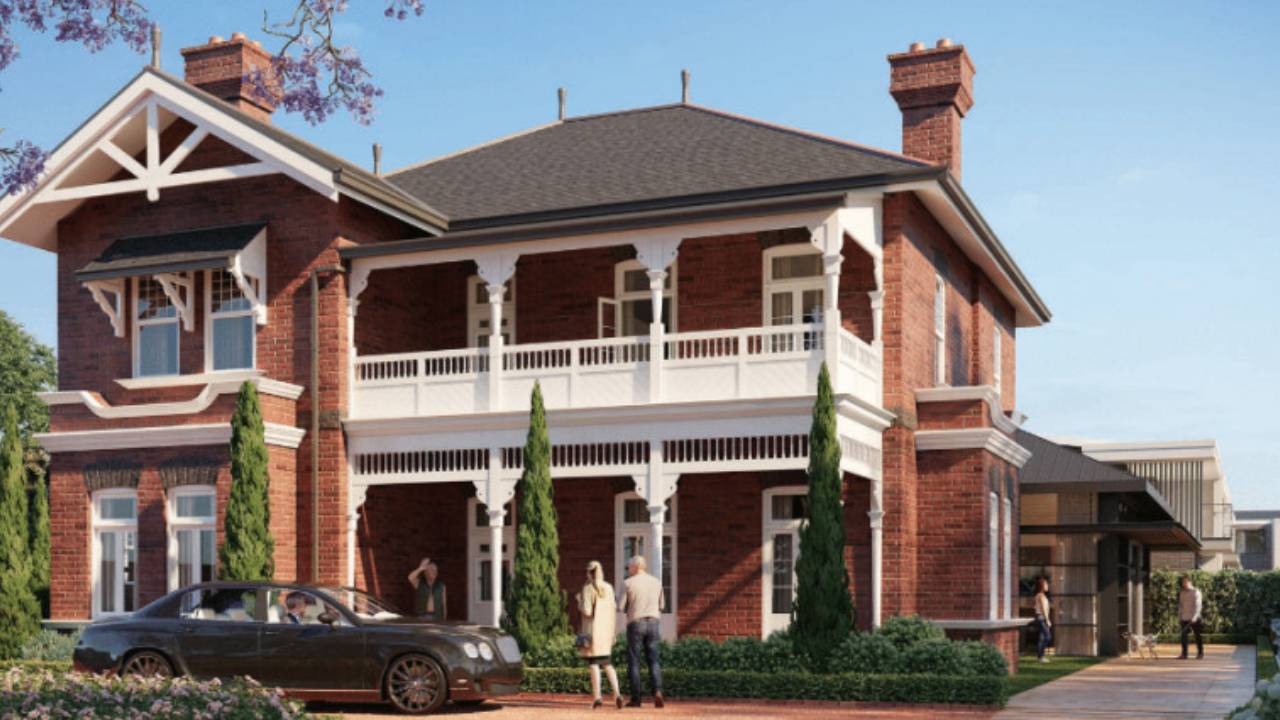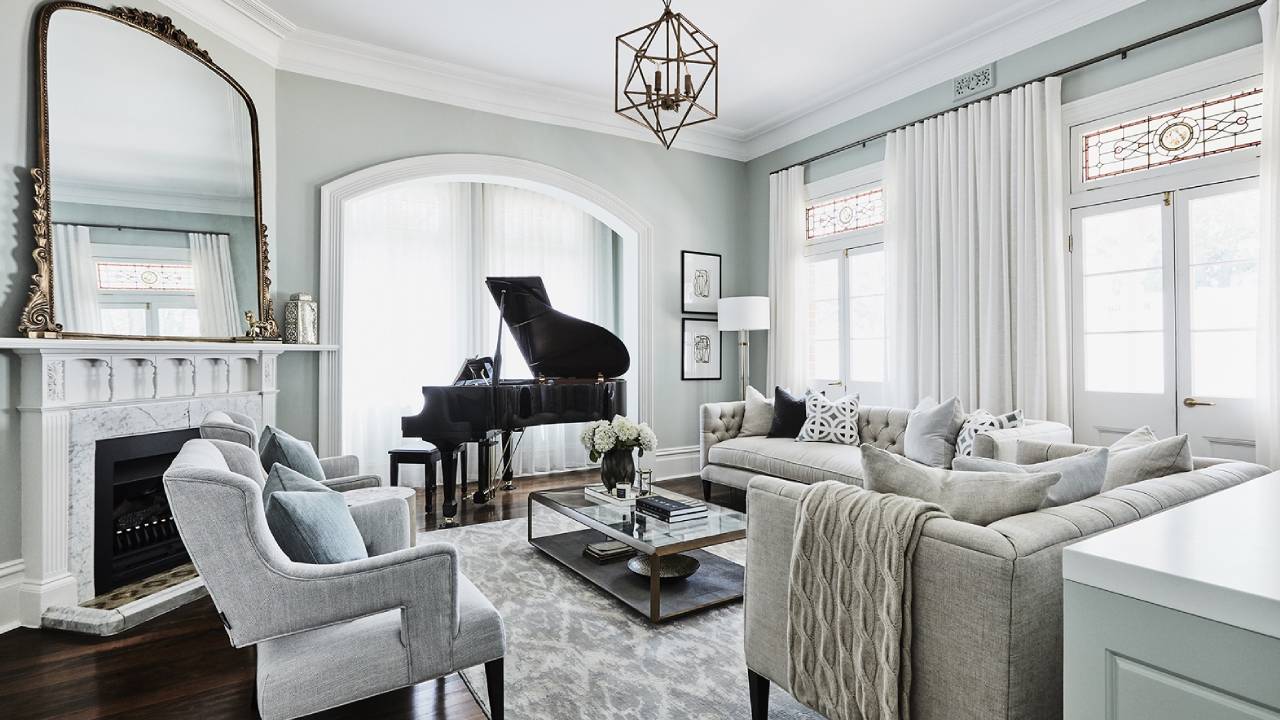First tour of the stunning new downsizing project set around a historic mansion

The Rosemorran mansion is the centrepiece of a retirement living project on Sydney's upper north shore.
Many of the grand homes which once lined the Pacific Highway north of Sydney have sadly since been demolished for redevelopment.
This is hardly surprising, given these mansions are expensive to maintain due to their size and age and are sitting on large blocks which attract speculative developers.
But one mansion still holds pride of place in this historic corridor.
What’s more, this mansion is now emerging as the centrepiece of a luxury 33-dwelling retirement living project.
OverSixty.com.au enjoyed a tour of the renovated mansion, and the new retirement living apartments behind it, ahead of the formal opening of the Rose by Moran project early in 2021.
About Rose by Moran - and Rosemorran
The Rose by Moran project is framed around Rosemorran, a Federation-era mansion which was thought to have been built around 1914.
This locally listed heritage item, in the Sydney upper north shore suburb of Wahroonga, appears to have been used as a family home for most of its life, most recently by Marc and Lindy De Stoop who purchased it in 2003.
At a time when many other stately homes along the Pacific Highway were being targeted for demolition and redevelopment, the De Stoops had a vision to retain and renovate the mansion and make it the centrepiece of a downsizing development.

The music room inside the renovated Rosemorran mansion
The good news is that the mansion’s renovation is now complete, meaning that for the first time since it was built the general public can get a glimpse of its stunning interior.
The building is a veritable time capsule of the best of the Federation period.
Upon entering the mansion, you’ll find a wide corridor, with a decorative archway and grand original cedar staircase. On the ground floor, visitors have the option to explore a library, music room, medical consulting room and hair salon, along with a staff office.
The entry hallway to the Rosemorran mansion
Behind these rooms, you’ll find a spacious dining and gathering area, known as the club room, alongside a communal kitchen which can be used by caterers or residents. It’s the perfect spot for resident events and celebratory group dinners.
The club room in the renovated Rosemorran mansion
The mansion’s second storey includes two apartments, both with their own generous verandahs with original carved timber balustrades.
Throughout the mansion, you’ll find soaring ceilings and original marble fireplaces, bay window seats, chandeliers, ceiling roses and stained glass windows.
The port hole stained glass windows in particular add a sense of colour, whimsy and surprise as you turn corners and explore spaces.
Some of the stunning stained glass windows you'll find in the Rosemorran mansion
Despite the heat outside, the mansion itself is cool. This is hardly surprisingly, given that Federation homes - unlike the Victorian era homes before them - were specifically built to respond to the harsh Australian climate.
This sense of calm and coolness is reinforced by the mansion’s interior design, which was overseen by Coco Republic and includes light, sympathetic colours, high-backed fabric sofas and ornate mirrors.
Apartments and communal facilities built behind mansion
The rear of the mansion opens out to the new two and three bedroom apartments and further communal facilities. This new section of the project is contained within a building up to five storeys high, which was being finalised at the time of OverSixty.com.au's visit.
These eye-opening contemporary communal spaces include a temperature-controlled wine cellar which can be used by all guests (including a tasting table) and a boutique cinema with ten generous and comfortable seats.
Future residents will also be able to access a pool, spa, gym, sauna, men’s workshop and sport’s bar.
The retirement village will be managed by Provectus Care, a company founded by Dr Shane Moran from the well-known Moran family (which has operated hospitals, aged care and seniors living facilities in Australia over the last 60 years). Dr Moran worked closely with the De Stoops to secure planning approval and turn the project’s vision to reality.
Sally Taylor, who is the Rose by Moran project director within Provectus Care, said the spacious elements of the mansion have also underpinned the design philosophy of the new apartments.
Our brand new apartments have been designed to provide a sense of light and spaciousness,” Ms Taylor said. "We’ve done this by ensuring they have high ceilings, large expanses of glass doors which lead out to external under-cover outdoor living areas, wide hallways and extensive storage. The apartments also feature fireplaces, quality Miele appliances, chef-style kitchens, engineered oak flooring throughout the living spaces and wool-carpeted bedrooms. All of these features serve to emphasise the premium, quality retirement living option we are providing as the benchmark in the upper north shore.”
Artist's impression of a completed new apartment at Rose by Moran
Ms Taylor said the refurbished Rosemorran mansion was both a functional and sentimental drawcard for the village.
The importance of the connection of our residents to the heritage mansion is paramount to their confidence and assurance in moving from their large family homes into a new, contemporary apartment,” Ms Taylor said. "Our residents have the opportunity to continue to utilise and enjoy large, grand spaces in the mansion without the maintenance and ongoing work required in keeping a large family home.”
Artist's impression of an apartment at Rose by Moran
Find out more
There are still apartments available at the Rose by Moran project.
It’s located just south of Wahroonga train station and shops, along with being around five minutes drive to Sydney Adventist Hospital, ten minutes drive to Westfield Hornsby and 38 minutes from the Sydney CBD.
Available apartments range in prices from $900,000 to $2.1m, with a deferred management fee applying.
Find out more at the Rose by Moran website.
This is a sponsored article produced in partnership with The Rose by Moran.
